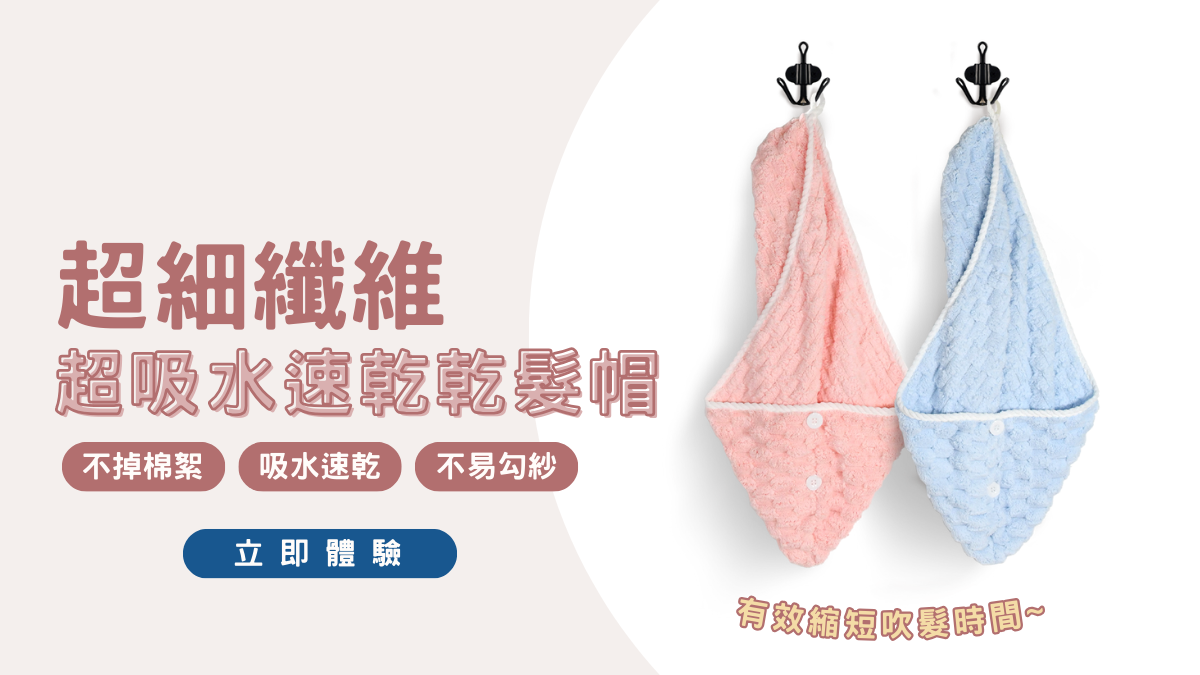2010年台灣室內設計大獎 於今年九月開始收件囉!!
這是一個台灣最具國際代表性的競賽 並象徵著台灣室內設計界最高榮譽歐
2008年時我們以高雄格堂企業一案入選了工作空間纇的前10名
回顧請點→http://tw.myblog.yahoo.com/directart-design/article?mid=59&prev=284&l=f&fid=7
今年,我們以 永康9號思慕昔 一案,參加了商業空間類的比賽
以下文章是永康9號思慕昔最主要的設計概念:
老台北都知道,永康街是匯聚各地美食於一身的著名觀光景點,
例如知名的小籠包、牛肉麵、台式料理等等,當然也有知名的永康街芒果冰。
印象中的傳統冰果店比較不注重「用餐氣氛」,本案試圖打破傳統上對「冰果店」的刻板印象,
讓大眾化的水果冰也可以吃的很時尚,搭配產品中Smoothie冰沙的柔順口感,
設計主軸以「Smooth」為出發點,用彩帶般輕柔的曲線造型木作連貫天與地,創造出溫馨簡潔的時尚空間。
粗曠的南方松搭配細緻的白橡木,穩重的白色磚牆搭配明亮的彩色玻璃,
加上採用不同層次的環保LED投射光源與義大利設計傢俱,營造出非凡體驗的用餐感受。
Yong Kang Street, a bustling area well known for its delicious food offerings and legendary restaurants.
Among all delicious food types, mango shaved ice is an unmissable cuisine and everyone is craving for.
Unlike traditional shaved ice restaurants in Taiwan , Smoothie House gives customers an unique and unforgettable dining experience by incorporating "Smooth" as its core design concept.
The smooth curved wood design connects the ceiling and the ground, forming the walls and tables and giving customers just the same as the smooth taste of delicious mango shaved ice and thirst quenching smoothies.
Strong contrast techniques are also used in the design of Smoothie House.
Rough-surface pine and smooth white oak in terms of the wood used.
Steady white brick wall and colorful bright glass in terms of the wall design.
By further addressing them with the careful arrangement of environment friendly LED light sources and Italian furniture, it has given the customer an extraordinary and unforgettable dining experience.
下面是參賽用的裱板
辛苦的設計總監一天內趕出來的~~~~






主要的設計元素如下說明:
「永康九號思慕昔」為創意水果冰品店,講求現場處理新鮮水果的創意冰品,
「思慕昔」中文意涵亦有業主自小留學西雅圖的鄉愁。
餐廳入口以南方松搭配透明玻璃為主體,配合彩虹般的拱門,
引導客人走進繽紛的水果世界。
一樓大廳以木頭材質為主體,搭配白色文化石牆面及鏡子,延伸至牆面及桌面的柔順天花板暗喻如流水般的輕柔,
又如樹枝般蜿蜒而上,藉由木頭質感融合天地,白色磚牆則為木造空間畫下句點,創造出溫馨自然的空間。
二樓空間採用最大化客座設計,以簡潔白為主要色系,
樸實的素底天花板搭配開放式窗戶,營造出明亮鮮明的用餐氛圍。
傢俱部分亦採用鮮明大膽的配色,選用義大利設計家具,結合白色人造石桌面,
並將色彩計畫融入設計環節,明亮、簡潔、優雅、時尚塑造成不同於傳統冰果室的用餐環境。
Smoothie House, an idea originating from a Taiwanese student who once stayed in Seattle and had serious homesick of Taiwan food, especially mango shaved ice.
The uniqueness of this restaurant is that all fruits used are processed daily to preserve its freshness and deliver the best fresh taste to the customer.
The entrance consists of transparent glass and a rainbow-like arch, symbolizing different types of fresh fruits and thus guiding customers into the color fresh fruit world.
The first floor uses wood as the primary texture.
By connecting the ground and the sky(ceiling) with smooth wood design and ending it with white cultured stone walls and mirrors, we want to create a natural and warm environment just as dining under the tress.
The main demand of the second floor is to maximize the seats availability.
Thus brightness is chosen as the primary concept.
White painted ceiling, mix of white and light yellowish light sources, and large lightly tinted windows that can guide the sunshine during daytime are used to create a simple bright and clean dining environment.
We adopt Italian design chairs and white artificial stone dining tables to create the strong color contrast in the dining environment.
By incorporating these colors with the aforementioned design concept, we want to emphasize the concept of brightness, clean, fashionable and natural dining environment that one will never experience in the traditional shaved ice serving restaurants.
因為比賽需要中英文對照
所以情商了此案中真正的自小留學西雅圖的業主 親自幫我們翻譯英文歐
真的很感謝他歐!!!
希望這次的參賽能獲得好成績
加油 加油 加油!!!
竹向設計有限公司
TEL : 02-2713-6600
FAX : 02-2713-0098
e-mail : service@dadc2.com


 留言列表
留言列表


