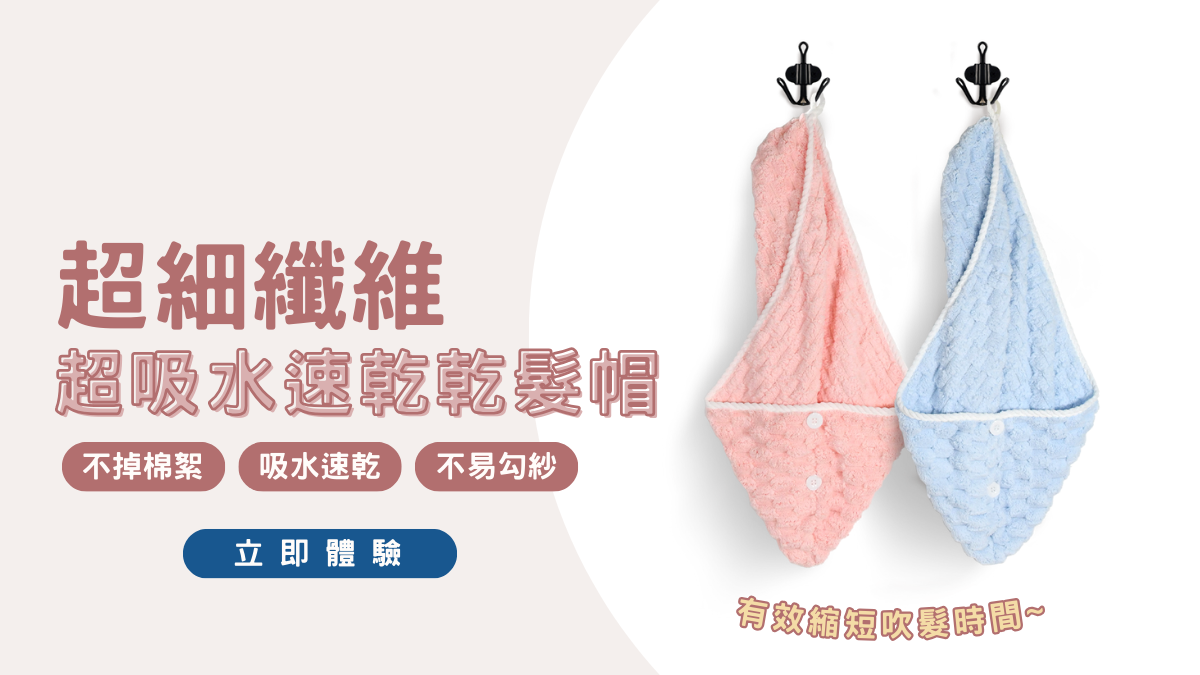2008台灣室內設計大獎
Taiwan Interior Design Award 2008
工作空間類 入圍作品






Circle & Confines - Natural Symbiosis
Modern people always devote all their efforts on jobs, and forget the feelings about the relaxation of outdoor activities. People spend most of time in the office. Therefore, the” Circle & Confines - Natural Symbiosis” hopes people could contact with the nature while they are working.
We mix the concepts of bicycle pathway into the office and take the pine boards as the interior main route. Because of the glass wall, the sunlight can permeate the space and make it more brilliant.
The” Circle & Confines - Natural Symbiosis” discards the common materials like gypsum boards, steel ceiling and melamine plywood. The wall and floor were showed the beauty from their natural materials. The whole office becomes a place combined with the wood, stone and light.
1. Concept
1-1. The” Circle & Confines - Natural Symbiosis” hopes people could contact the nature while they are working.
1-2. Because of the concept of “Natural Symbiosis”, we mixed wood, stone, and light into the space.
1-3. We introduce the bike path into interior space. Reinforce more interests of natural outdoor activities. And achieve the environment protection purpose of commuting by bikes.
2. Innovation
2-1. Using resin concrete and particular techniques let walls even and smooth.
2-2. Because of the glass wall, the light of sun can permeate the space and make it more brilliant.
2-3. Using the pine boards as the bicycle pathway not only strengthen our concept but also full of warmth. This room looks like “The Interior Park”.
2-4. Using circular structure to promote great air circulation and be a division between workstation and the showroom.
3. Function
3-1. The resin concrete has small pore so it is hard to be soiled and easy to maintain.
3-2. Systematic office furniture can be designed by the customer’s requirements and is very convenient to use and clean. Moreover, Eighty percent of them can be recycled and reused.
3-3. Without using the Chiller Unit, we use multi-split-type air conditioning. It will be a great benefit to the energy saving and make the ceiling cleaner and higher.
4. Environmental Protection
4-1. More sunlight passes through the glasses as the auxiliary light resource, and it can reduce the use of bulbs. Also, the glasses are recyclable.
4-2. No using, no wasting. Without using unrecyclable carpets and ceramic tiles, we use resin as the main materials of wall and floor conducting.
4-3. Using circular structure to promote great air circulation. In addition, it can achieve the environment protection purpose of energy saving.
4-4. More using the T5 bulbs, be more bright and more electricity saving.
Collaborator: DirectArt Design
Character of Space: Office. Showroom
Total Floor Area: 500 m
Principal Materials: Pine Boards. Resin Concrete. Glass
Location: Kaohsiung, Taiwan
Final: 2008. 03
竹向設計有限公司
TEL : 02-2713-6600
FAX : 02-2713-0098
e-mail : service@dadc2.com


 留言列表
留言列表


